Product Design



_
Honda E truck
This diploma thesis was the final assignment at my university before graduating. I have been working on this project for more than 4 months and successfully graduated with it. The idea behind is concept was to create a new and modern mini truck which was inspired by a Japanese Kei cars segment which has a big popularity there but has not moved in other parts of the world much. But with ever growing density of people in cities we will be going sooner or later with the same problems as Japanese had – not enough space for our big truck and cars.
That is why I created this concept of a modern take on classic Japanese Kei trucks. I would like to take this idea and bring the concept of mini truck in the current decade, using modern technologies and trends, currently used in automotive industry.
The goal of this thesis is to present how I would see the next generation of last mile delivery services in our cities. I think the population density will be a real problem in the near future and I see fit to take an inspiration in the Japan where they had to cope with this problem for way longer than us. That is where I see the KEI vehicles market a real benefit since even though they are much smaller than our European vehicles, they did not lose any of its ingenuity and practicality for a day-to-day use. I have chosen to design an exterior and interior of the new future KEI truck and a brand of my choosing was Honda- so the new truck should follow its design language and brand identity.
I chose this new concept also because of the fact that there is uncertain future for the KEI trucks since most of the models had been discontinued in years of 2020 or 2021, since they have been using older technologies and most importantly not so much ecofriendly combustion engines, usually these last models came out 10 years ago with little to no changes in the last years.
More photos can be found in Visualisation section of my page. Or you can view the whole portfolio HERE. (but only in czech)



_
Cast Iron radiator BR_50
This design concept was about design a cast iron radiator that will fit to our chosen user/ buyer group. I designed radiator which can be accommodated by almost any interior. My focus group were architects and interior designers which are re-doing interiors of Czech old apartment buildings from 20th century, mainly apartments like Žižkov, Vinohrady etc. The shape comes from original concept of radiator, mainly its vertical segmentation. I set in the beginning that I wanted to keep visible origin from old cast iron radiators, but when you come closer you will start to discover new shaping and overall new look.
The main thing to look for are the faces of each segment which are machine processed and make a contradiction to a natural structure of cast iron surface with its smooth flat surface. My main inspiration was taken in brutalist movement where the main focus was to use raw materials in different structures and forms. Playing with surface finish also opens possibilities to coat the radiator in different colors and keep the faces raw cast iron or in color.
More photos can be found in Visualisation section of my page. Or you can view the whole portfolio HERE. (but only in czech)



_
Cloud project
Project Cloud was really interesting and I always like to look back at this project. We had an assignment in one of our semesters to create a lightbulb socket or chandelier using a porcelain making technology. I have created a set of spheres joined together the light bulb acted like one of those spheres from this composition. It should evoke a stylized version of sun hiding behind a cloud, hence the name. But since the shape was quite a complex and hard to produce, I was given the opportunity to go for a 3 week “internship” at a local Czech porcelain factory where I would get helped to achieve this shape, so I had to travel everyday more than 3h in total to get it done. And even though through those weeks I was moody, and sleep deprived (waking up every day at 4:30 AM) it was a really nice experience to be at the actual factory and making it on site.
Firstly, I 3D printed a model which then I molded in gypsum 5-piece split mold. Then came the porcelain casting and figuring in which time you need to pour out the remaining porcelain, open the first part of the mold and when to demold it completely. To be honest I do not remember how many parts were destroyed during these processes, but it was more than 15 form which 3 or 4 survived. But 2 of them did get stuck to the baking rack so in the end I had one unglazed (matte) part and one glazed. The unglazed model was later displayed at Czech Design Week 2019, you can see some glimpses on these photos.



_
Thermostatic valve head
With the cast iron radiator, I have also created a design for thermostatic valve that should correspond with the radiator shape. I have created very simple design which uses side profile curve of the radiator segment as a curve to rotate around, creating the main volume of the head. I also use two different surface finishes for better grip and to connect it further with the radiator. The head is fully digital and smart home friendly. The display is located on the face of the head, it would be E-ink display which consumes minimum of energy and is powered by batteries. On the display you can see set room temperature, scale for adjusting the temperature and connectivity icons.



_
Honda Smart Hydrogen Station
Concept of this work was to develop smart station for smart cities of the future. I chose to work on hydrogen fueling stations. In which I see future of car industry. After some research I have found a station that caught my attention and decided to use it as a base for my project. The station was Honda smart hydrogen station. It is quite compact station, that can produce, and store hydrogen only connected to power and water source. But it is only sold in Japan and is still not widely known.
That is why I took it as a base and wanted to create something even more sophisticated, The main functions I wanted it to have, was easy to use, easy to install and transport, and also give small shelter for its users ( this was missing on the original concept) . So, I chose to create station which is incorporated in modular frame by Czech company Koma Modular. They are using these frames for different kind of exhibitions and there is space for variable connecting of these modules. The whole station is incorporated in this frame, so it is easy to transport and install, and because the frame was slightly bigger than original station, there was room left for its user shelter. You can view the whole portfolio HERE. (but only in czech)



_
Metro Train for Prague line D
In my bachelor‘s thesis I was working on a concept of new metro train, specifically for a future new metro line D in Prague. It is focused mainly on design of interior and exterior. Some requirements are already pre-set by a company which should be working on this theme in the near future. I based my designs on this requirements. The goal of this work should be a vision how could this modern and autonomous line look like.
On the exterior I bet on simple and modern design most of the surface is made of glass and composite chassis. Thin blue line indicates that this train is meant for new Prague line D, which will be branded with blue color.
On the interior I chose easy to maintain materials with neutral colors, only the seats are made blue, again to correspond with line on which it should be used. On the ceiling I designed wooden with incorporated lights, which should feel cozier and not sterile. You can view the whole portfolio HERE. (but only in czech)



_
Vektor Dejvice - Change Technická street competition submission
This project was placed on the 3rd place in a competition focusing on creating new public space in Technická street. It was colaboration with my friends and classmates Ondřej Pechal and Michal Vrba.
The project was focused on changing whole street for better public and student use. With limited budget of 70 000 CZK. These 3 objects were the main ideas for this project. If you want to learn more about this project check out my friend Portfolio.
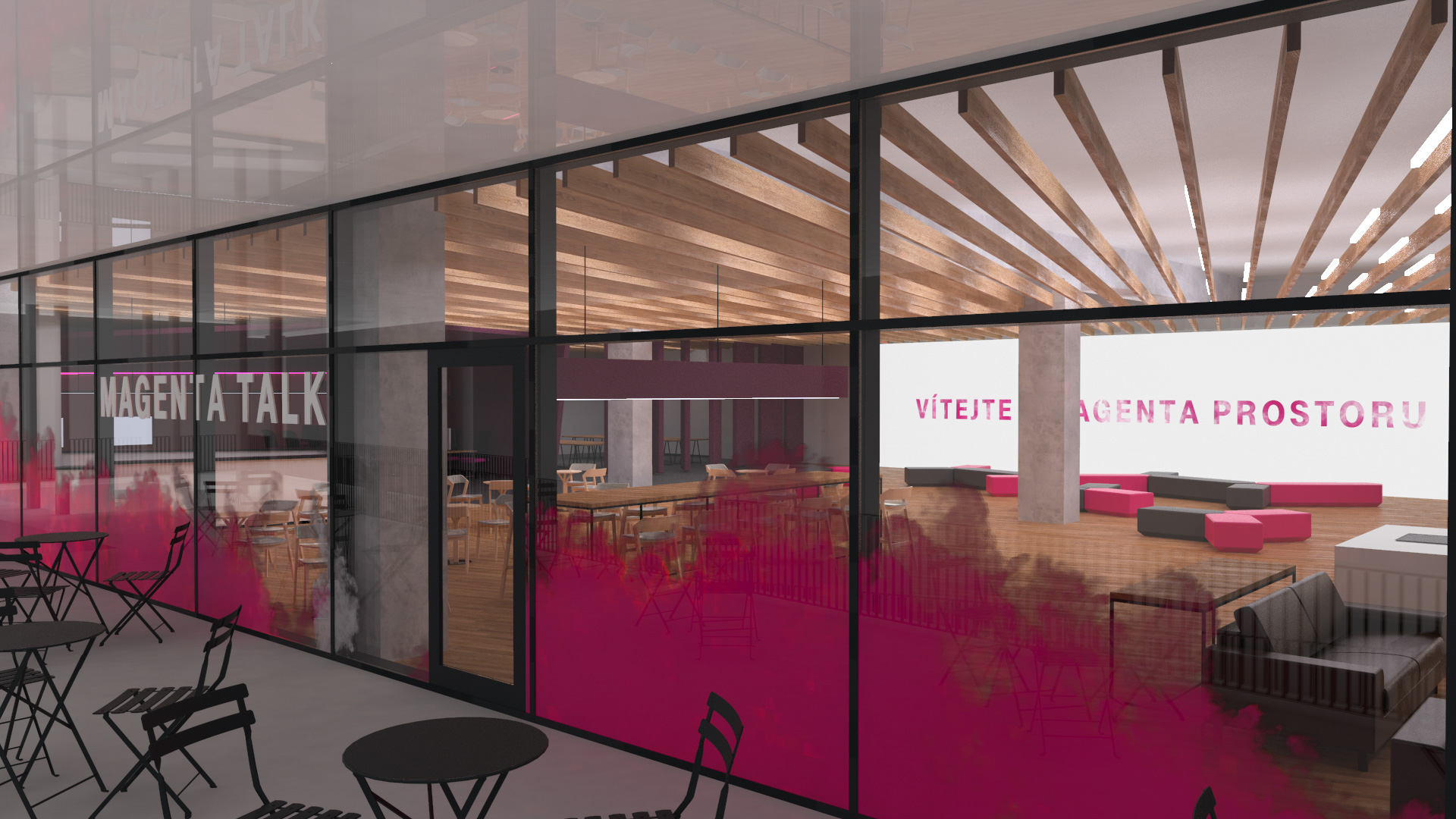
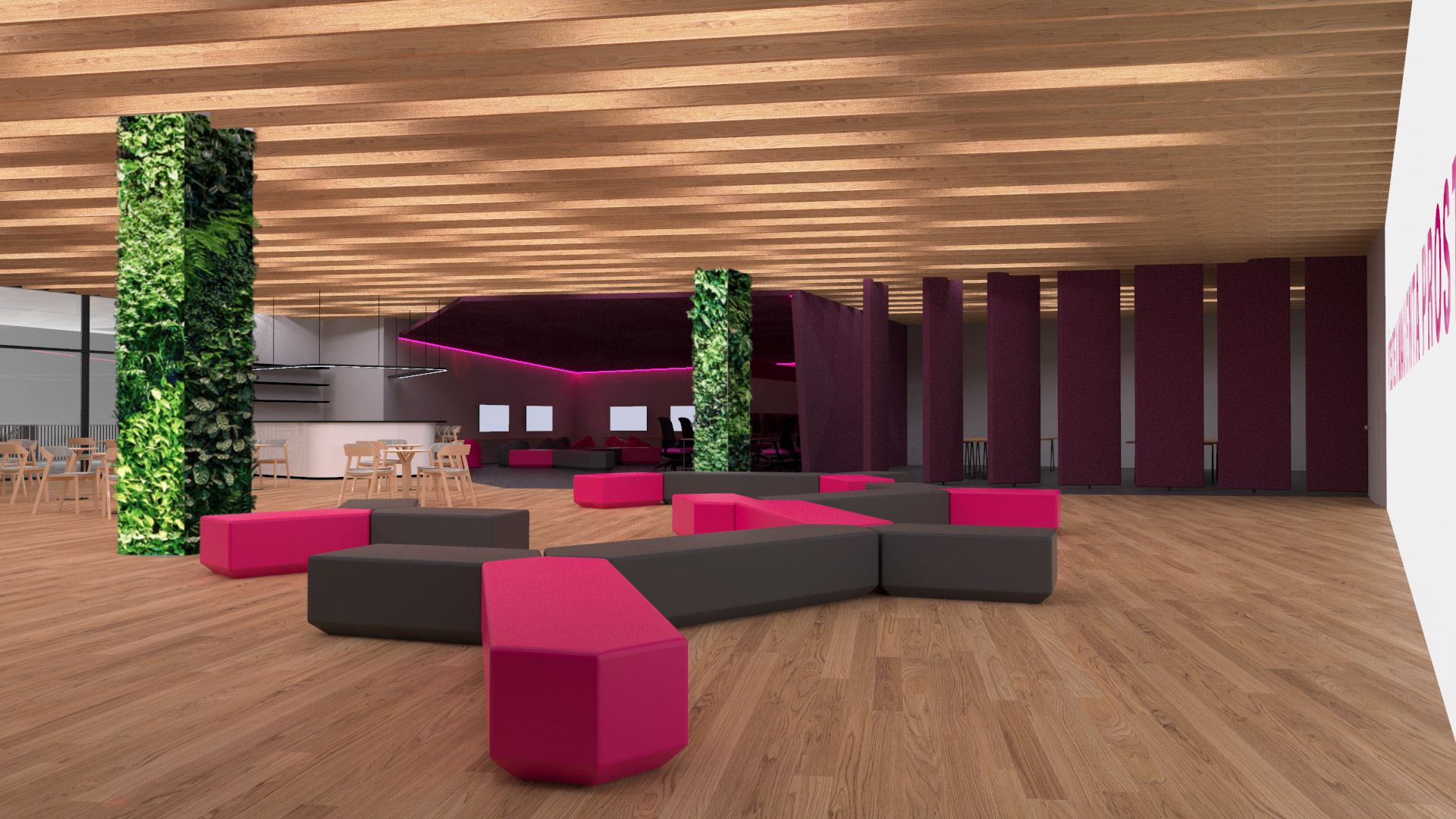
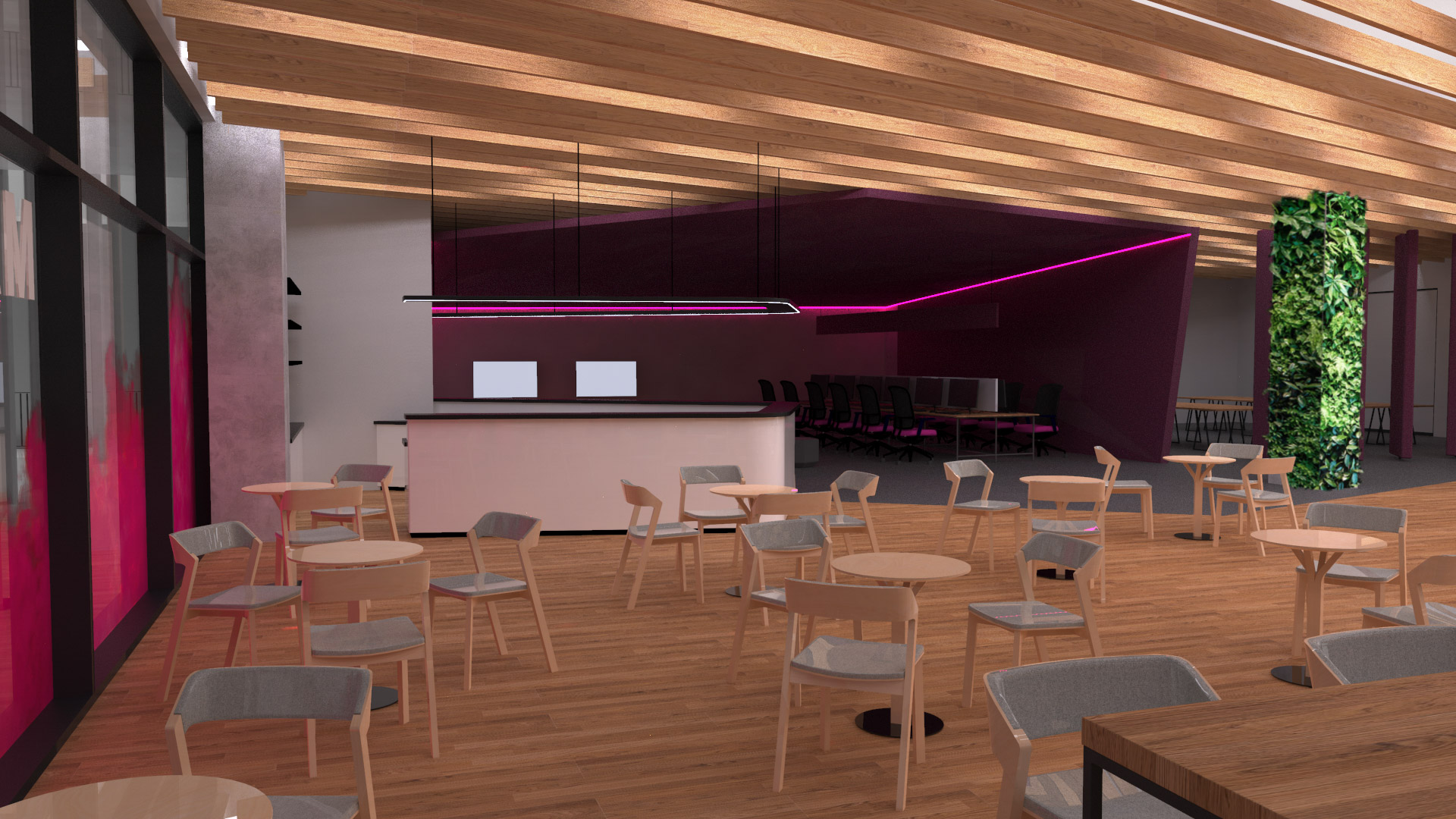
_
T Mobile´s Experience Center - competition submission
Another project made with my friends Michal Vrba and Ondřej Pechal. This competition was about developing and idea for T- Mobile´s new experience center, which should be more than just a store. We were given location and size of the space with some bullet points and fuctions which it should have.And we only had less then 48h to create ideas and present them.
We came up with a space that was partitioned in a few segments which could be used separately or act as one space. One wall was made only for projections and presentations.In front of this wall is situated movable furniture to suit best for every aplications. In the far corners from main entrace there are 2 sections, one is for more official meetings and workshops,there are movable wall partitions with these you can regulate how much open to public this space is. On the left there is prepared gaming center for casual players, as well as for profesionals hosting gaming competitons.
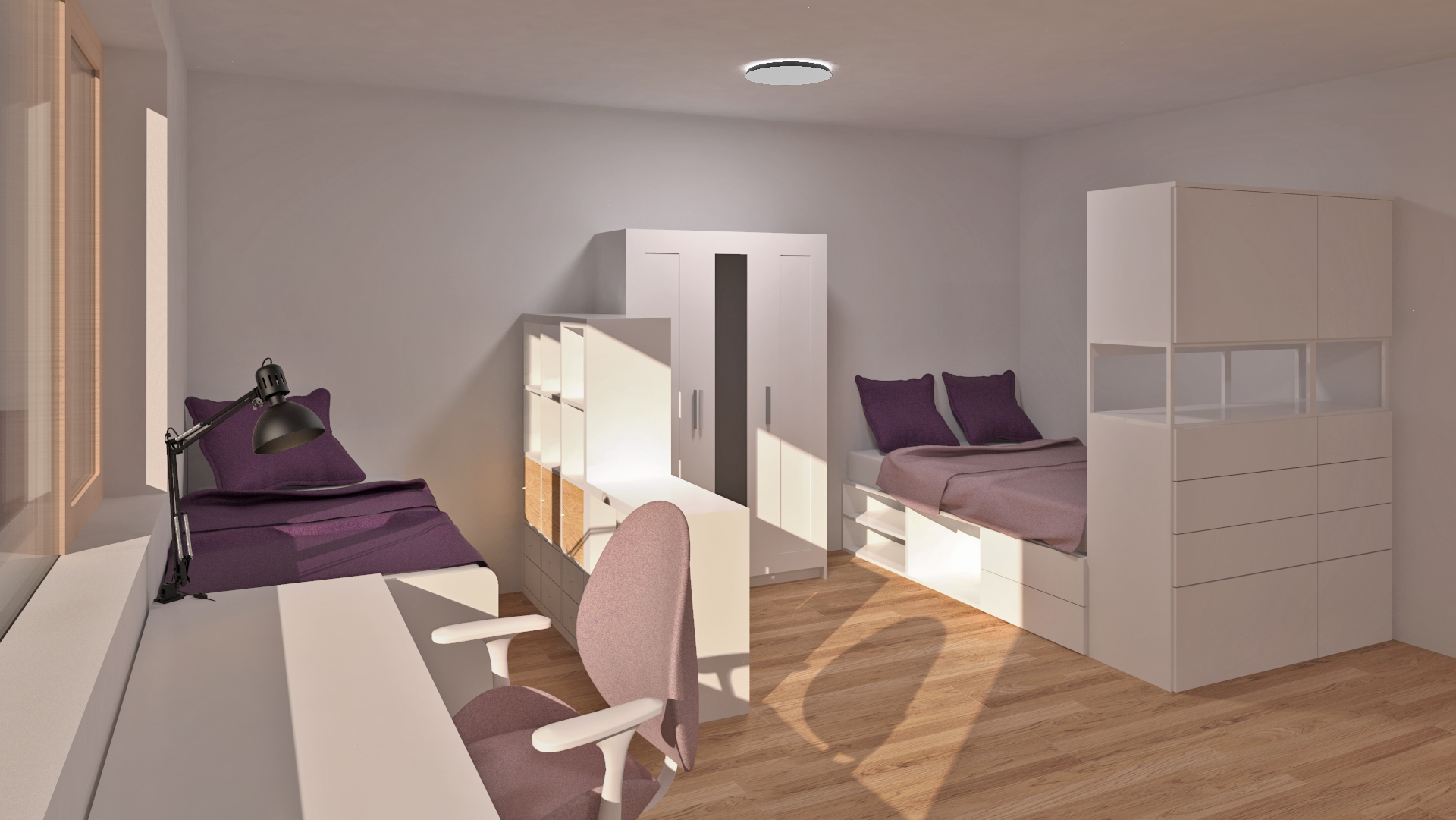
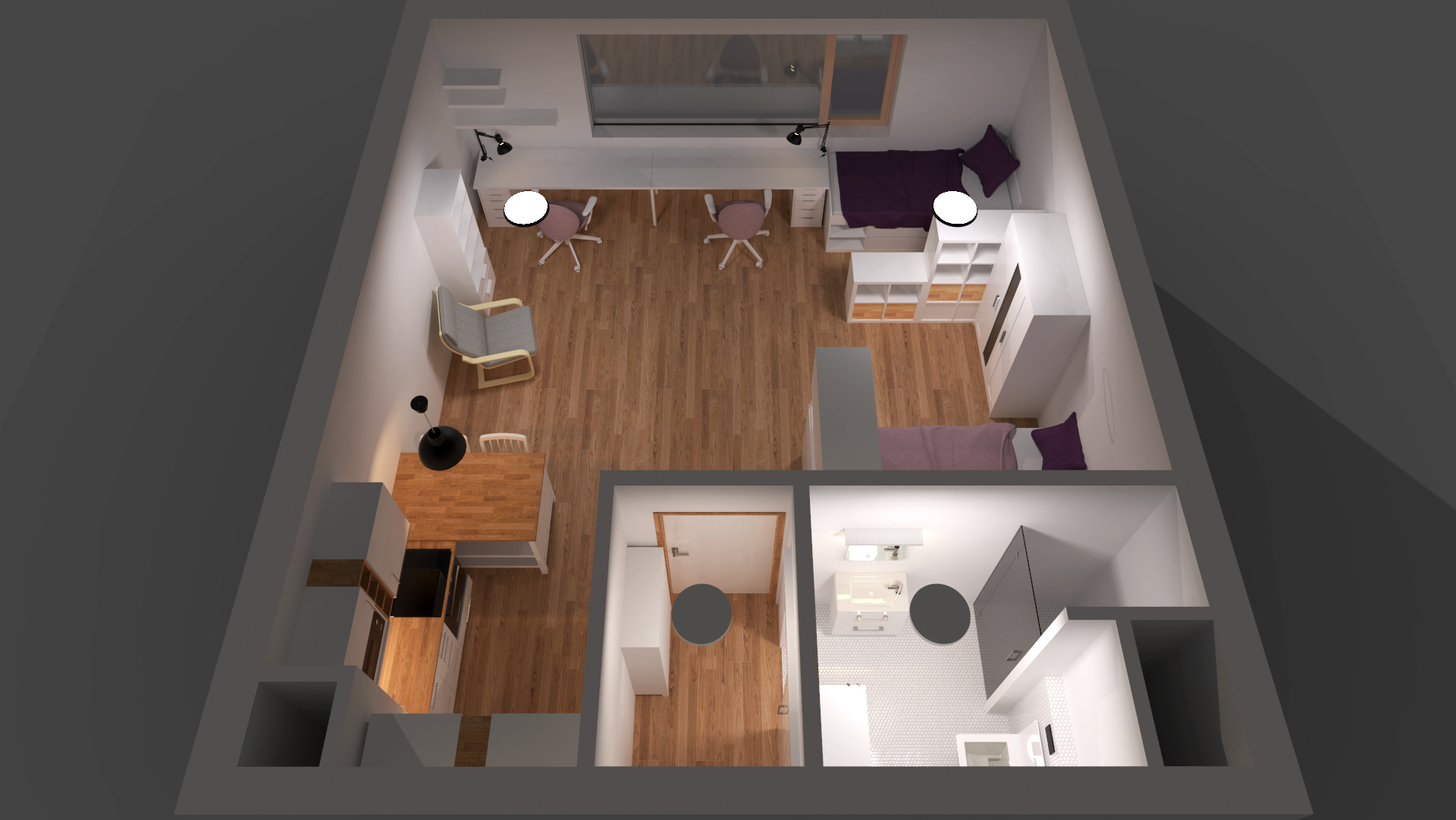
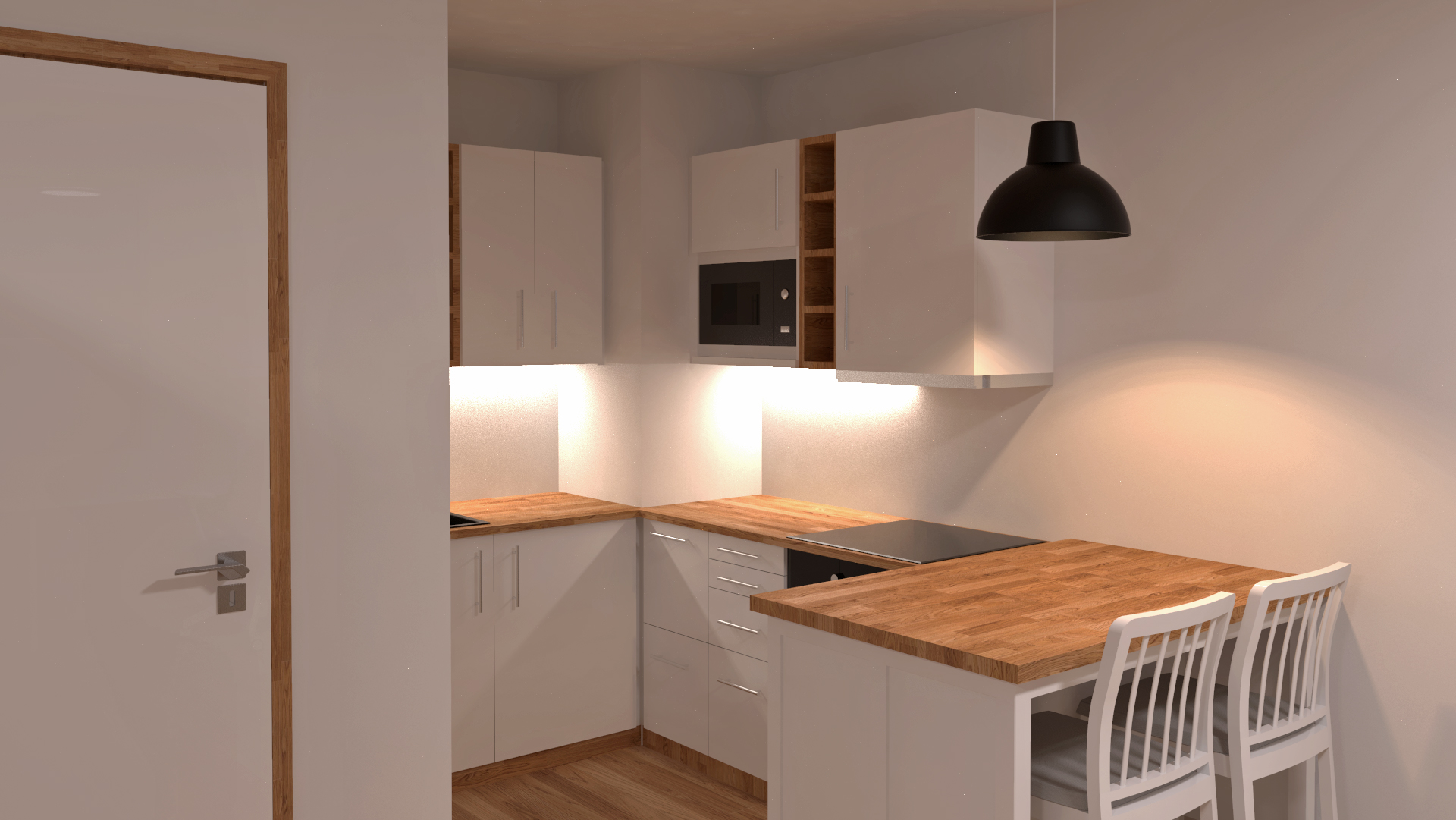
_
Interior solution of small flat
In this project our assignment was to furnish small studio apartment with products only from IKEA and fit in certain budget. We were given a model user which would be using this space, their hobbies, requirements etc. I had a single mother with 10-year-old child. Requirements were that they both have a big working table to do their learning, surfing internet and doing arts and crafts. Mother also likes to cook so bigger kitchen with dining table was also needed.
I have divided the space in 4 zones which were influenced by set operating routes of its users, so I made sure that I didn’t put any big furniture in those ways, so the interior feels more open.