Interior Design
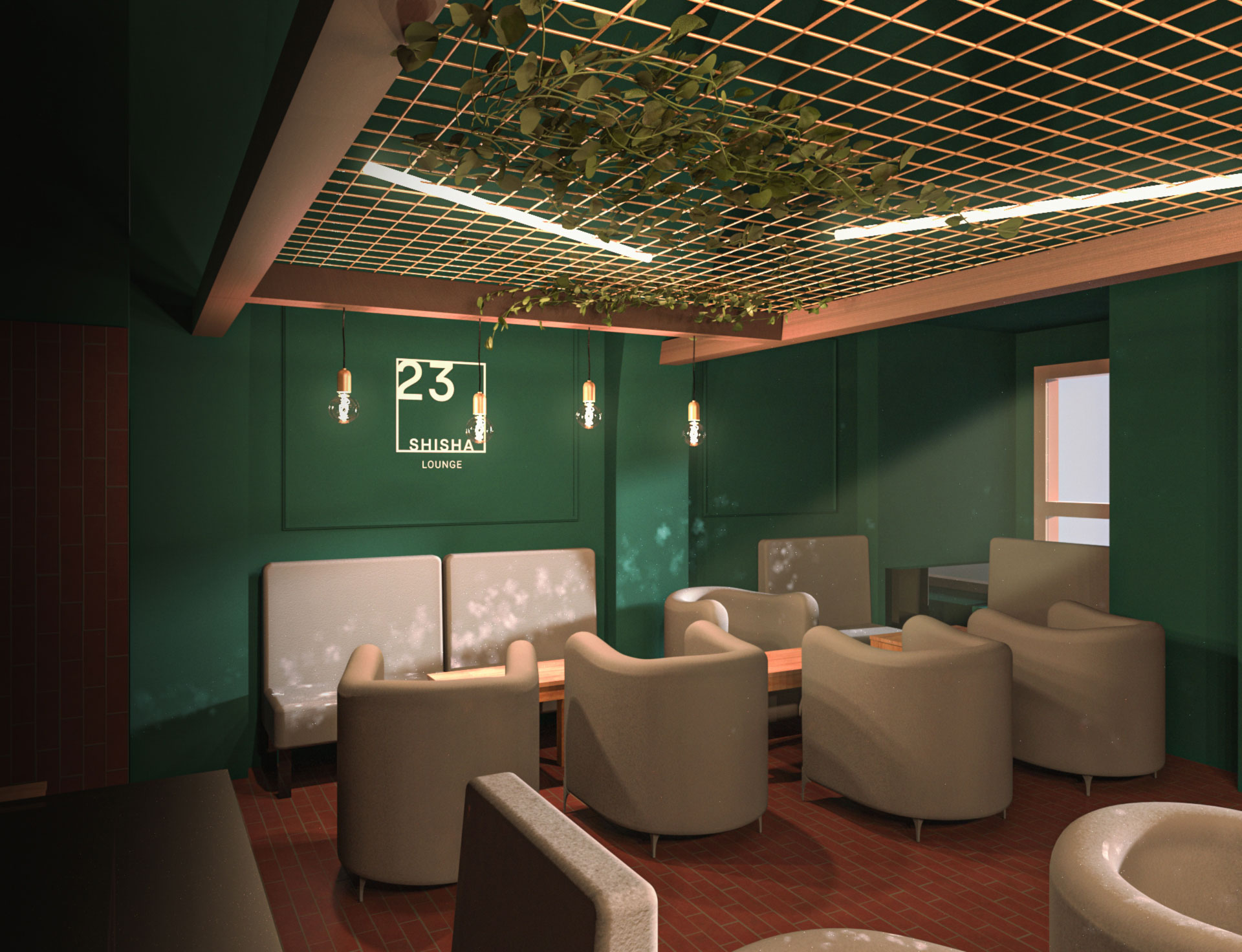
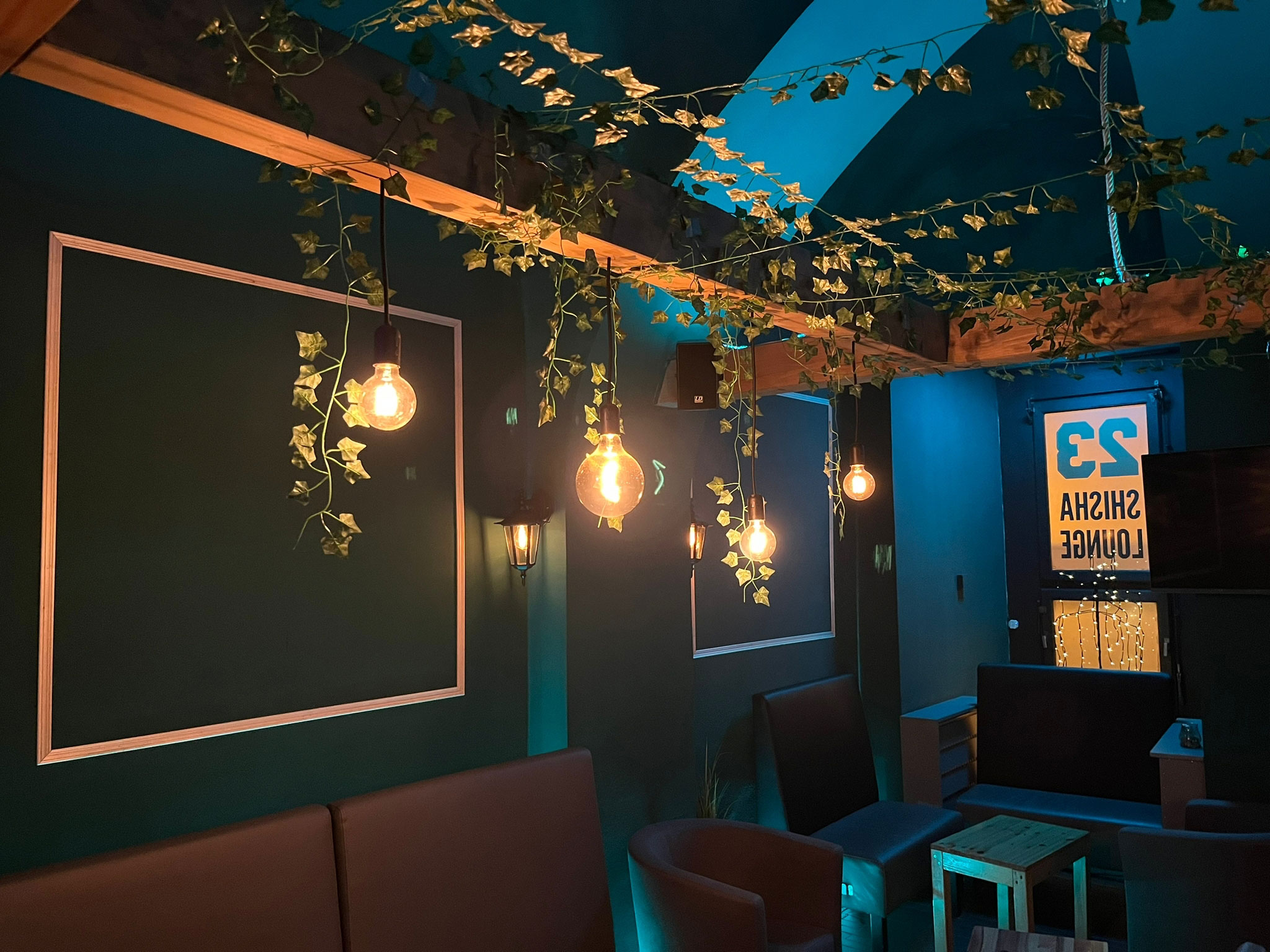
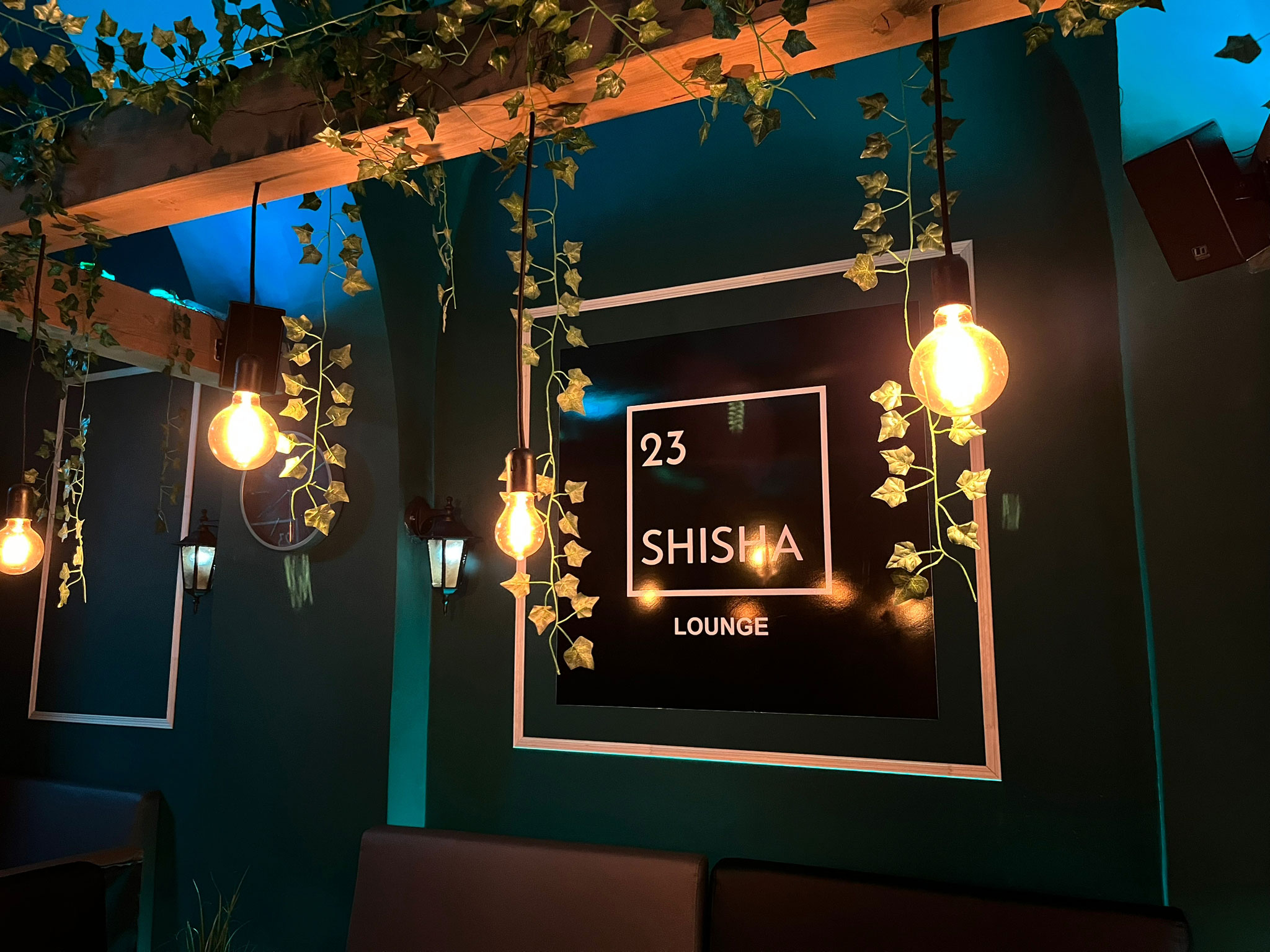
_
23 Sisha Lounge - reconstruction
In this shisha lounge I was invited to make a small upgrade of the space. With the owner we decided to go full single color interior style, using dark blue/green color on the walls with gold and wooden accents.We decided to keep the original brick wall and brick like flooring since it goes really well with the dark green color and golden accents. It creates a really immerse feeling when you are inside. I was really happy with the outcome. In the center of the bar there is a wooden structure that we decided to use as a light bulb fixture with adding a little bit of floral theme in the bar using floral garlands.
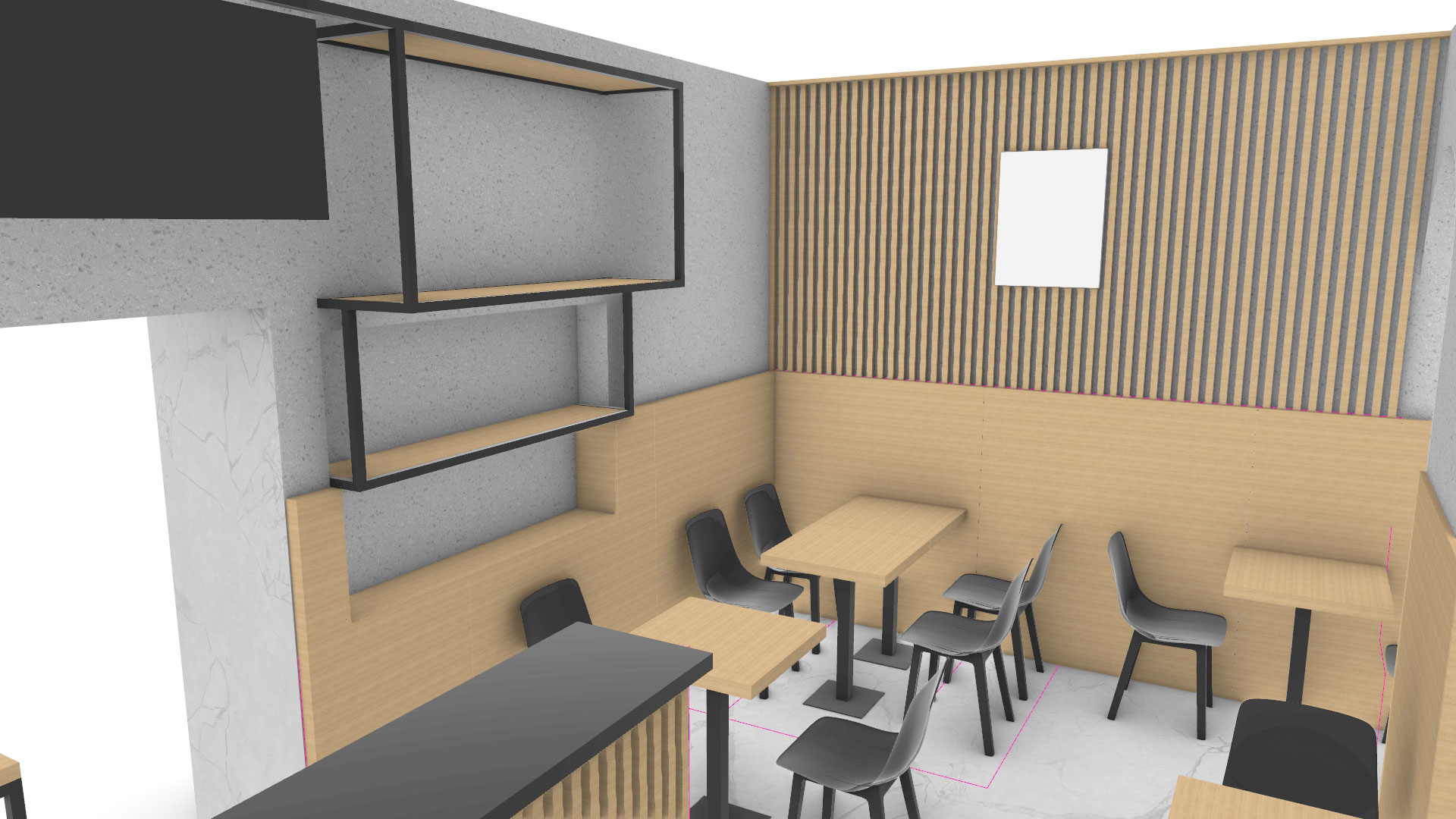
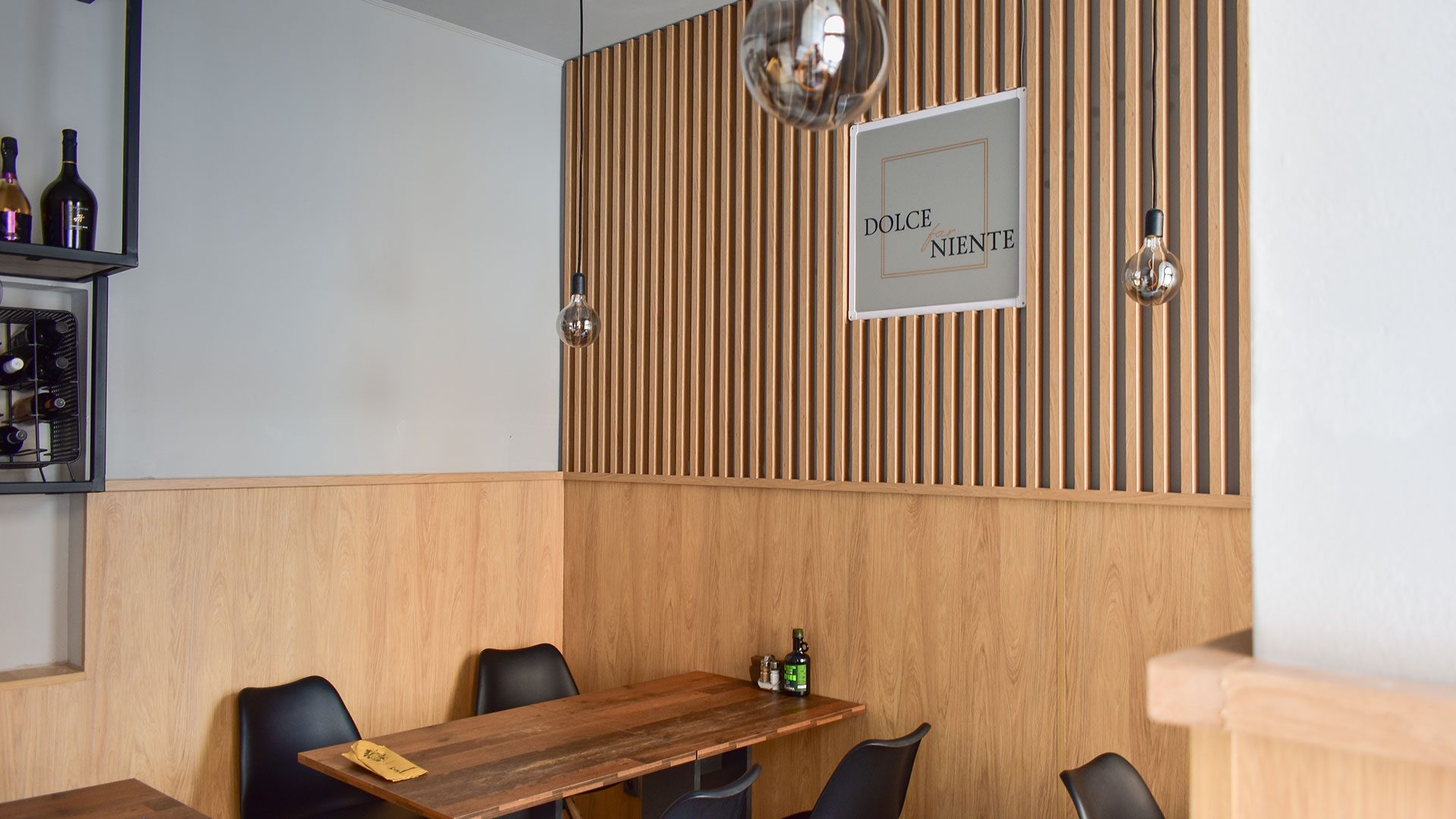
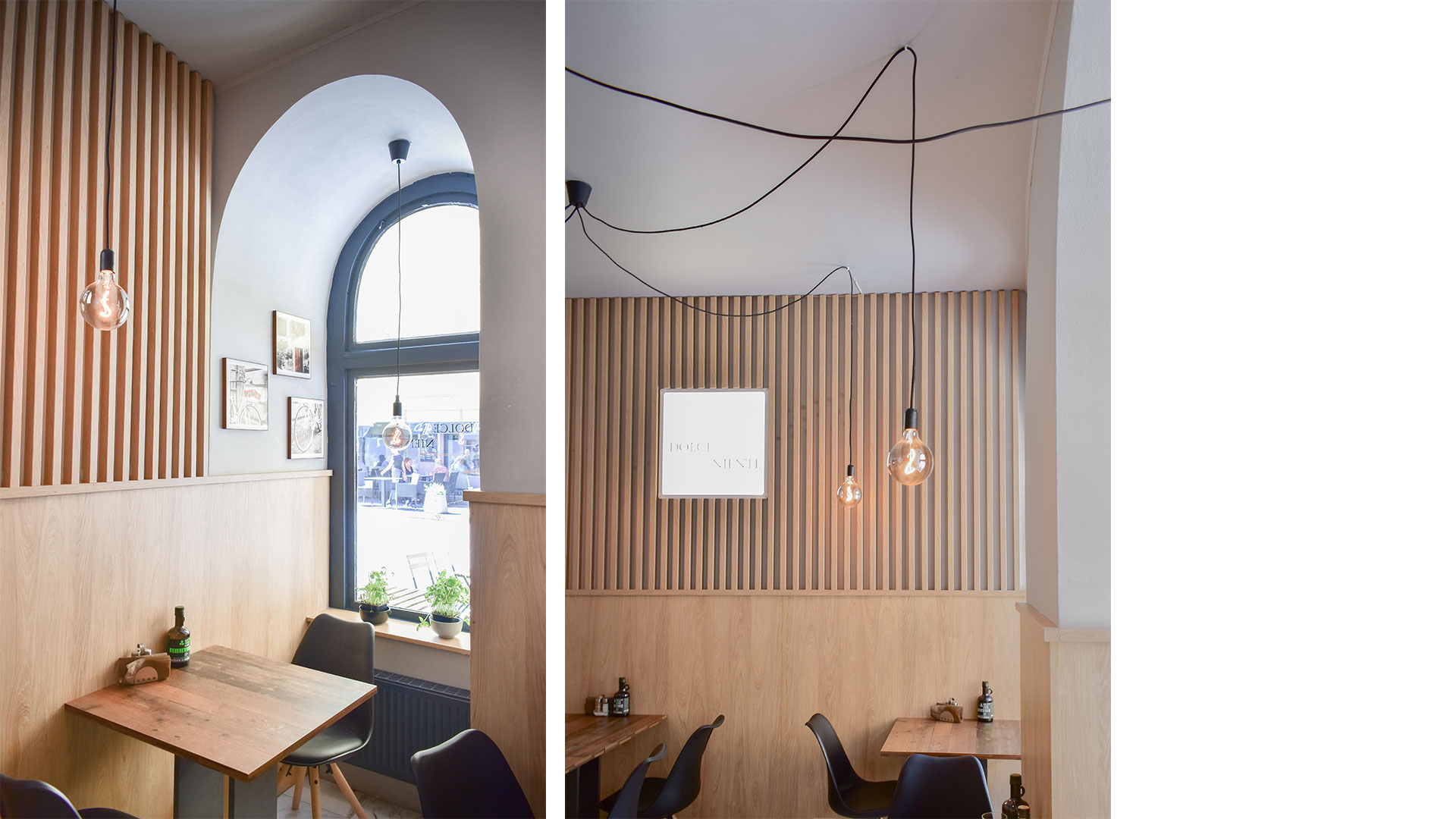
_
Dolce far Niente restaurant
Dolce far Niente is a newly opened small Italian restaurant located in the western part of Czech Republic in Cheb. This Project was completely given to me to design. From the interior of the restaurant to a graphic identity and website.
Whole interior was styled with warm and neutral colors, the main dominance of the interior is custom wooden cladding all around the room and marble like floor. I have designed a few custom metal structures which hold shelves for wine, daily menu and on the other side custom flower tray. Main goal of this interior was to create an atmosphere of a small Italian bistro in a historic center of a small town. With a use of natural elements and modern styling.
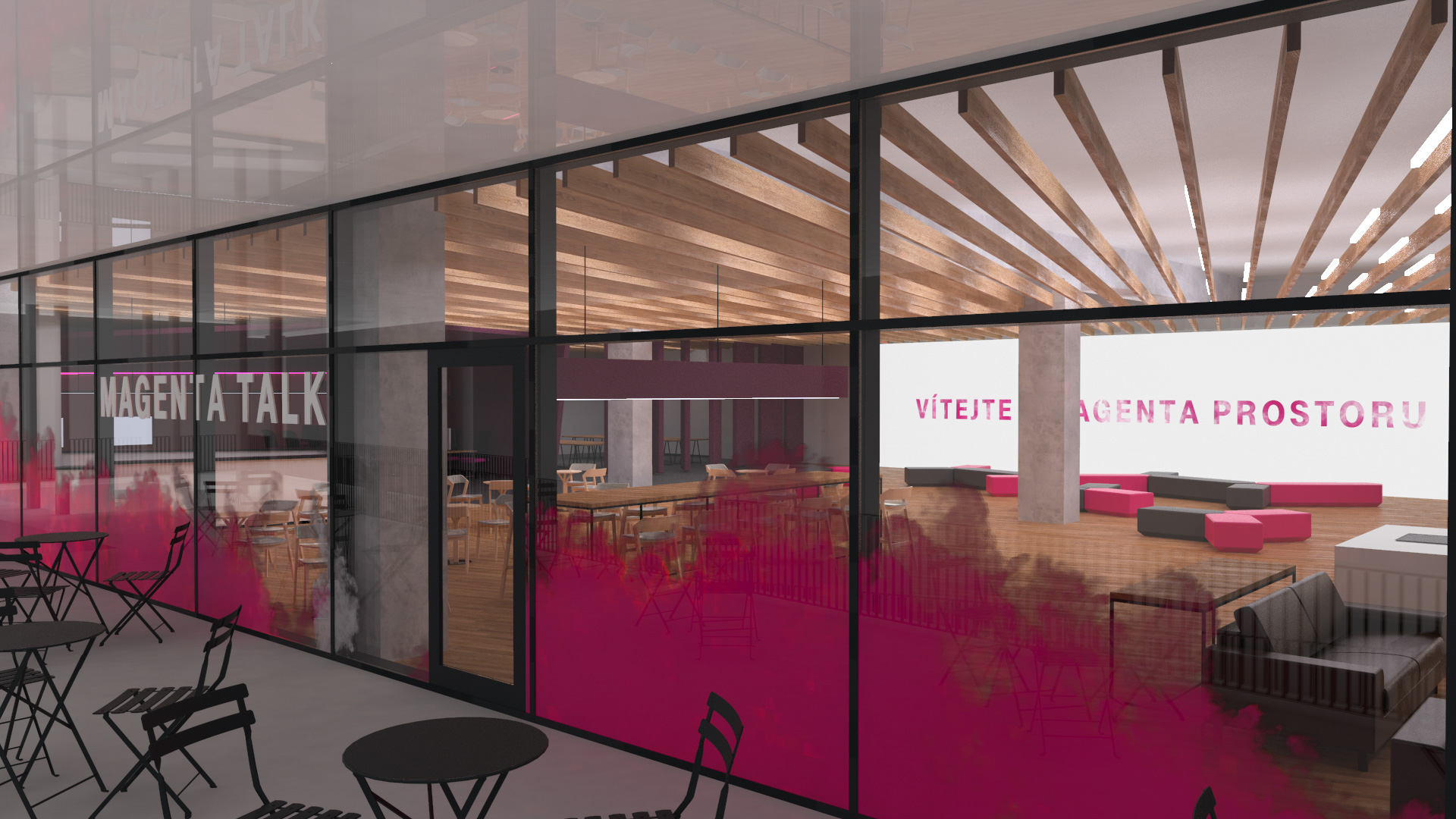
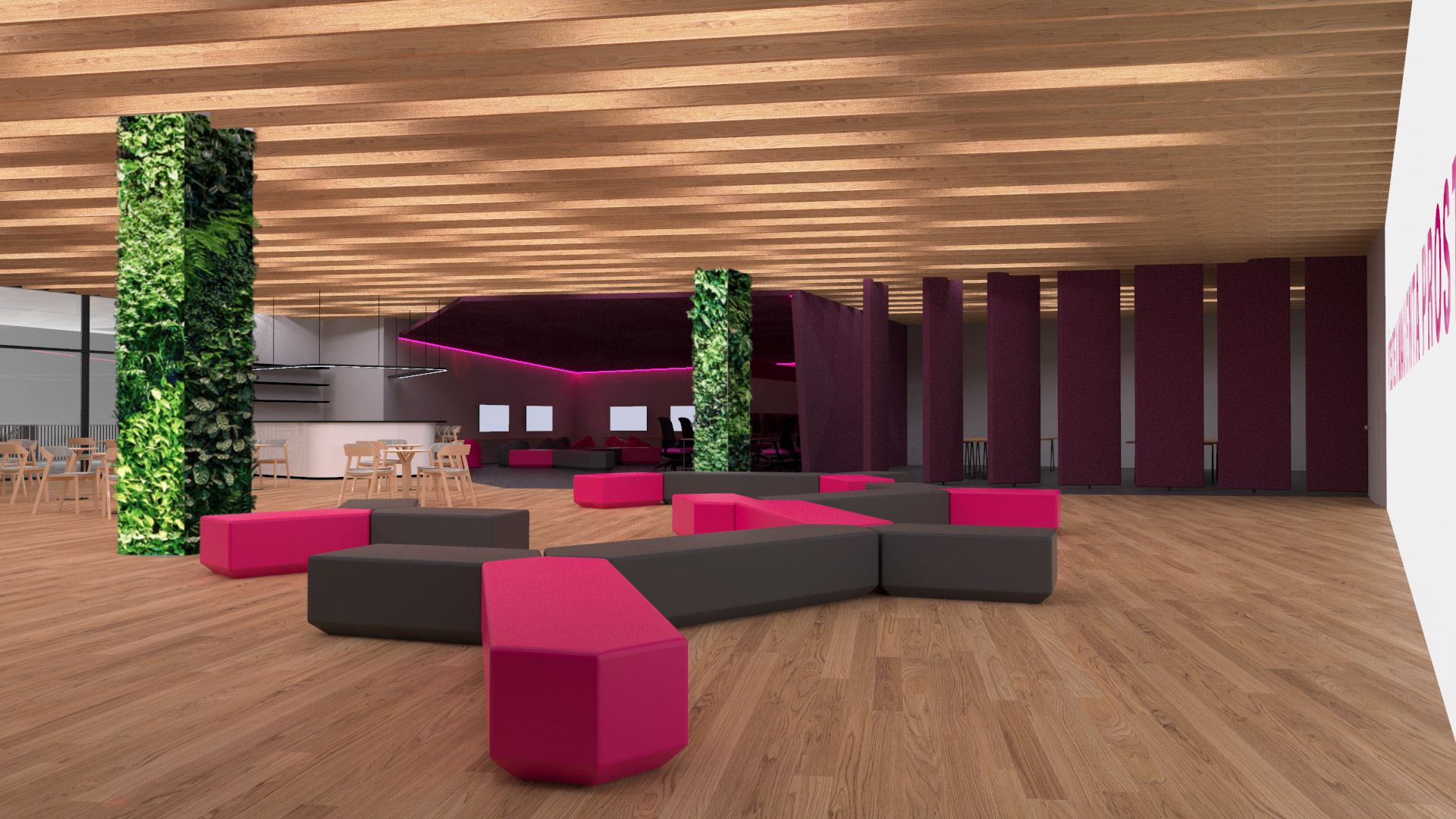
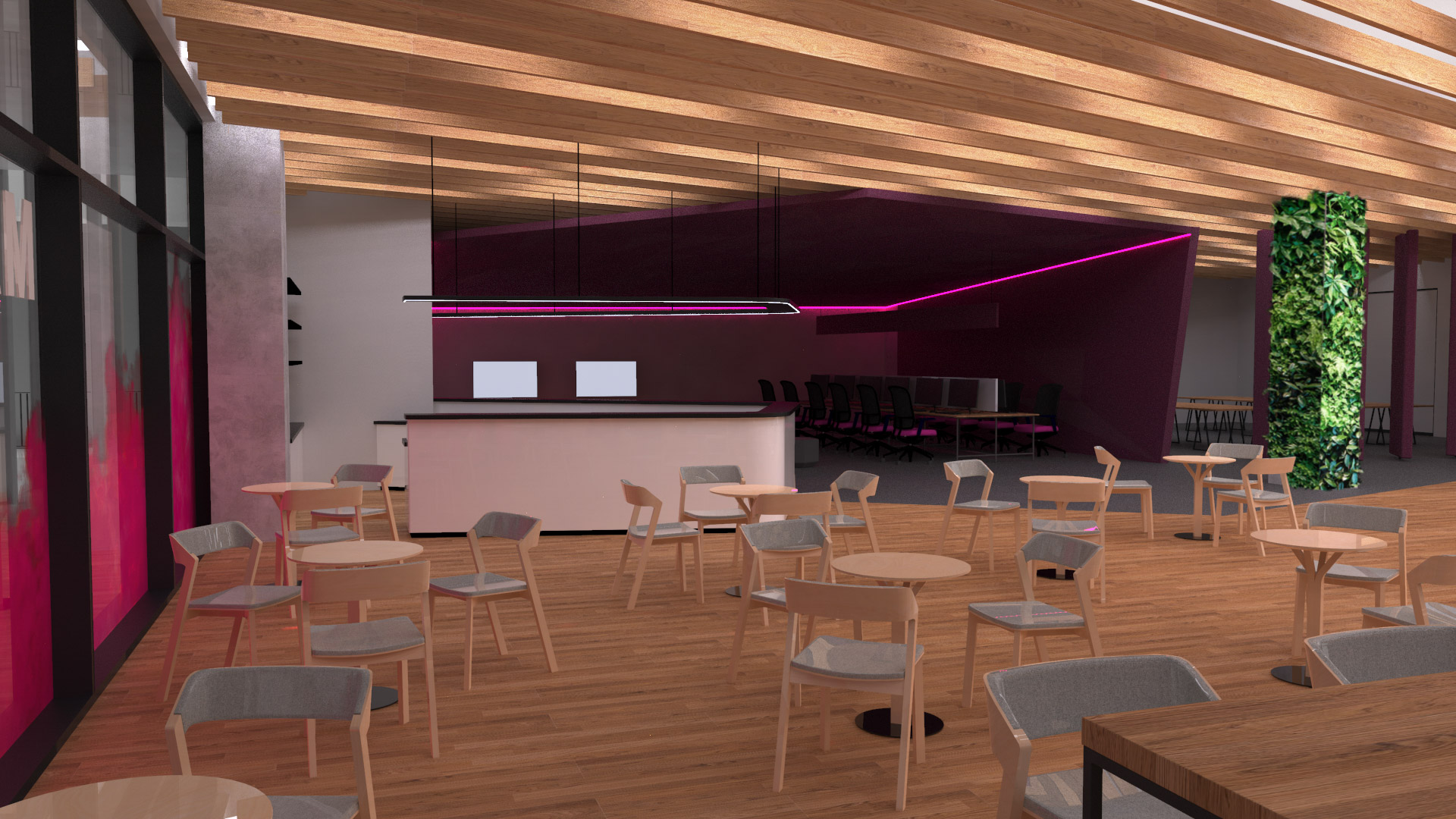
_
T Mobile´s Experience Center - competition submission
Another project made with my friends Michal Vrba and Ondřej Pechal. This competition was about developing and idea for T- Mobile´s new experience center, which should be more than just a store. We were given location and size of the space with some bullet points and fuctions which it should have.And we only had less then 48h to create ideas and present them.
We came up with a space that was partitioned in a few segments which could be used separately or act as one space. One wall was made only for projections and presentations.In front of this wall is situated movable furniture to suit best for every aplications. In the far corners from main entrace there are 2 sections, one is for more official meetings and workshops,there are movable wall partitions with these you can regulate how much open to public this space is. On the left there is prepared gaming center for casual players, as well as for profesionals hosting gaming competitons.
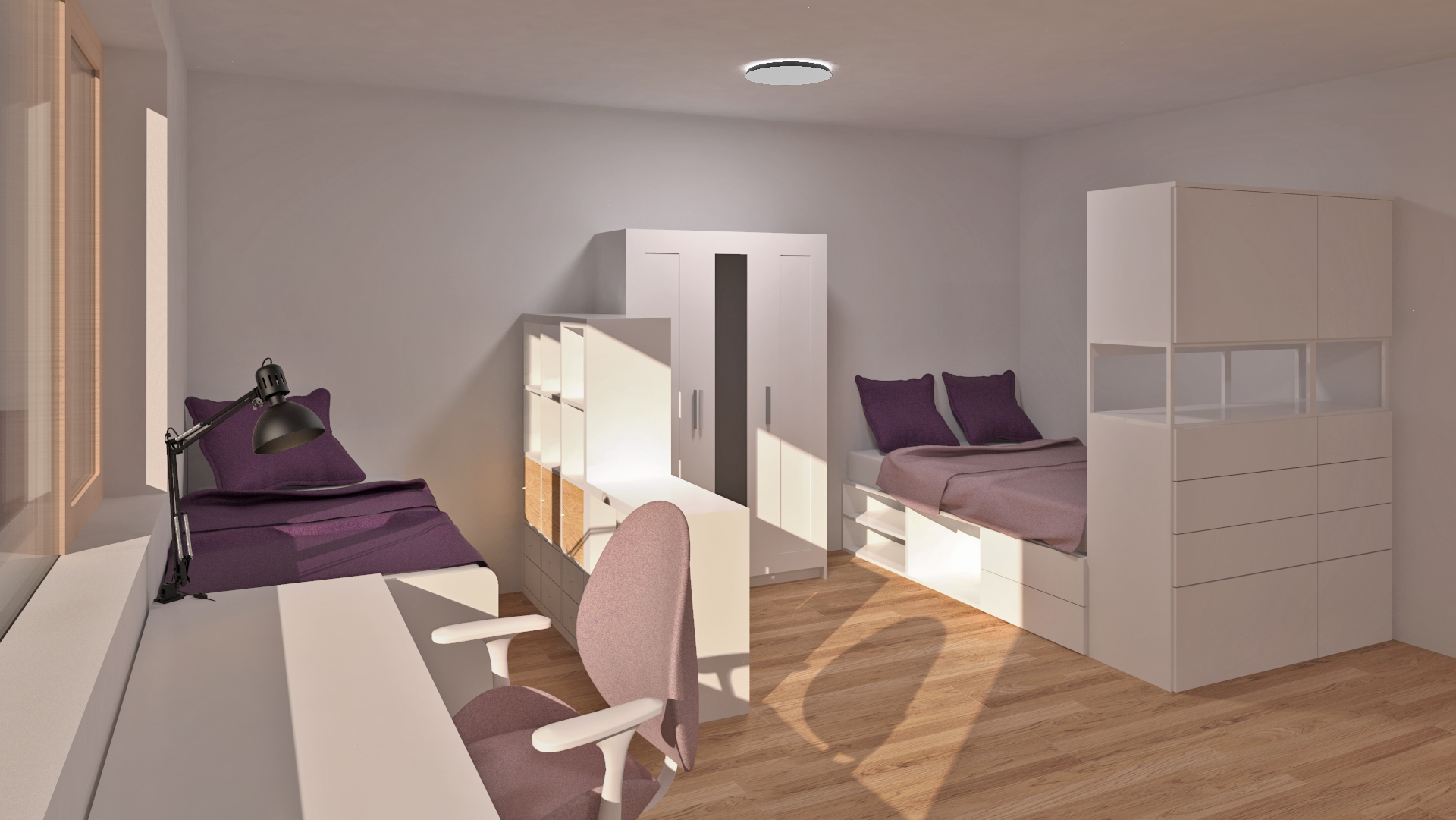
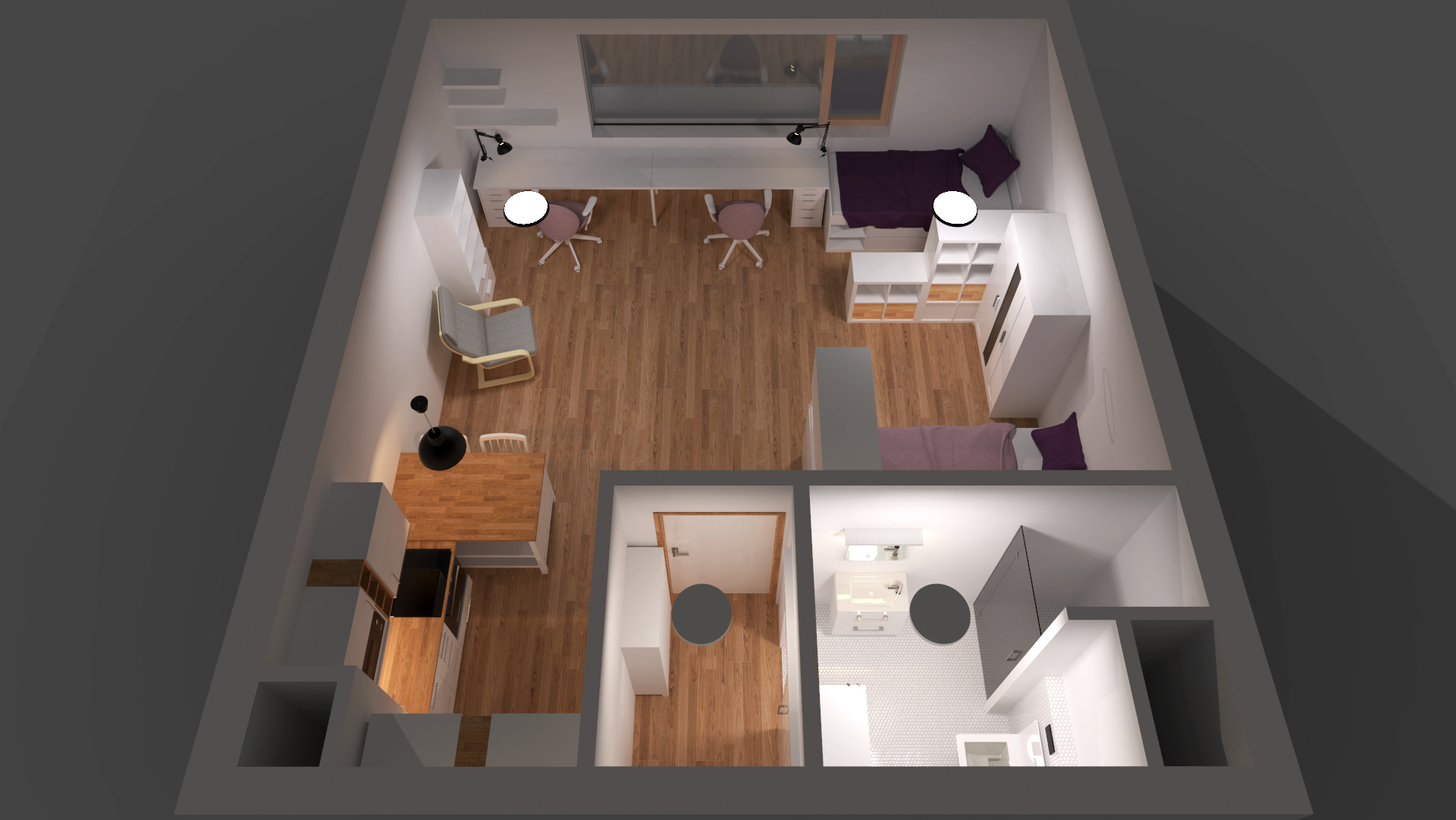
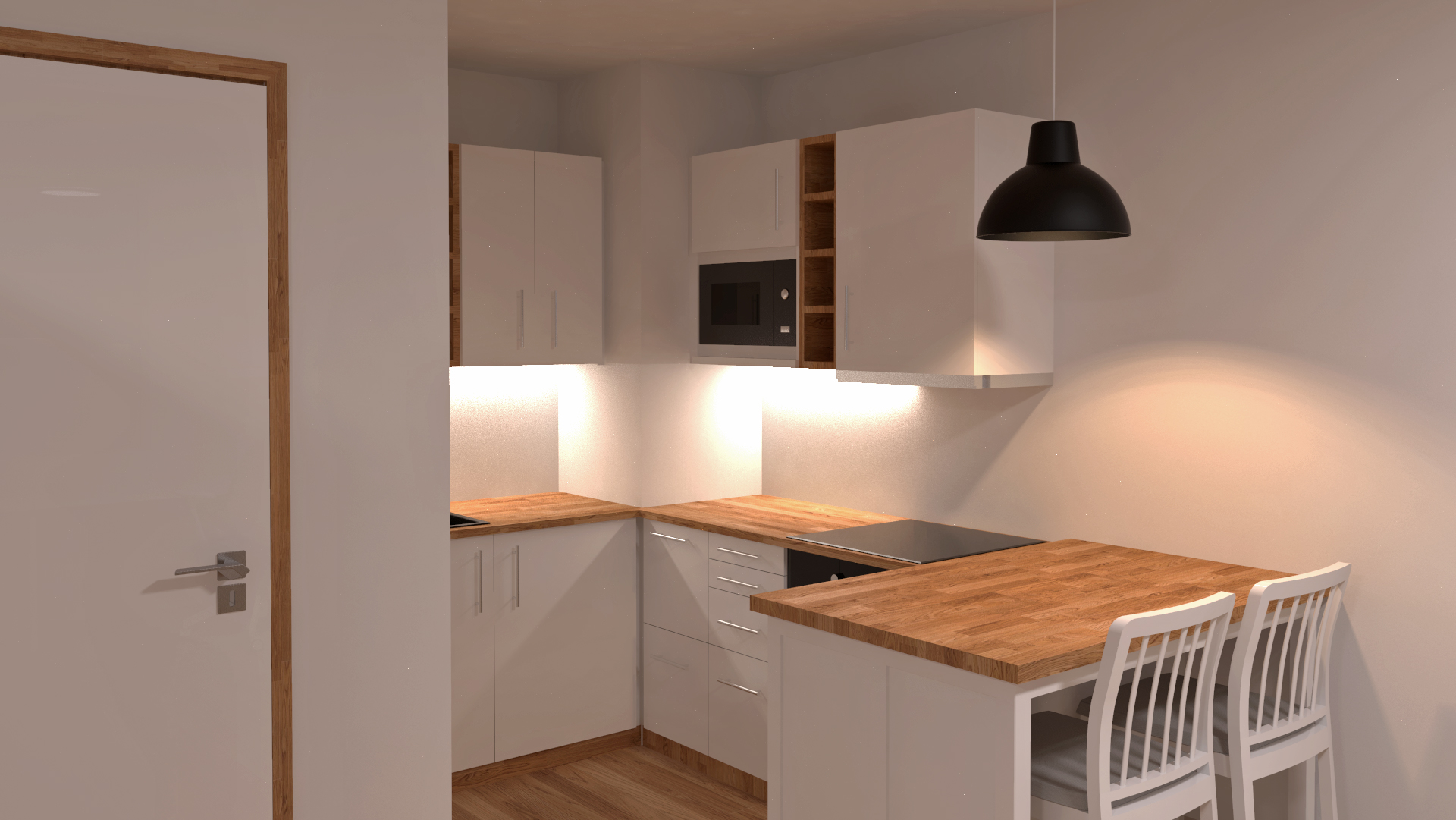
_
Interior solution of small flat
In this project our assignment was to furnish small studio apartment with products only from IKEA and fit in certain budget. We were given a model user which would be using this space, their hobbies, requirements etc. I had a single mother with 10-year-old child. Requirements were that they both have a big working table to do their learning, surfing internet and doing arts and crafts. Mother also likes to cook so bigger kitchen with dining table was also needed.
I have divided the space in 4 zones which were influenced by set operating routes of its users, so I made sure that I didn’t put any big furniture in those ways, so the interior feels more open.